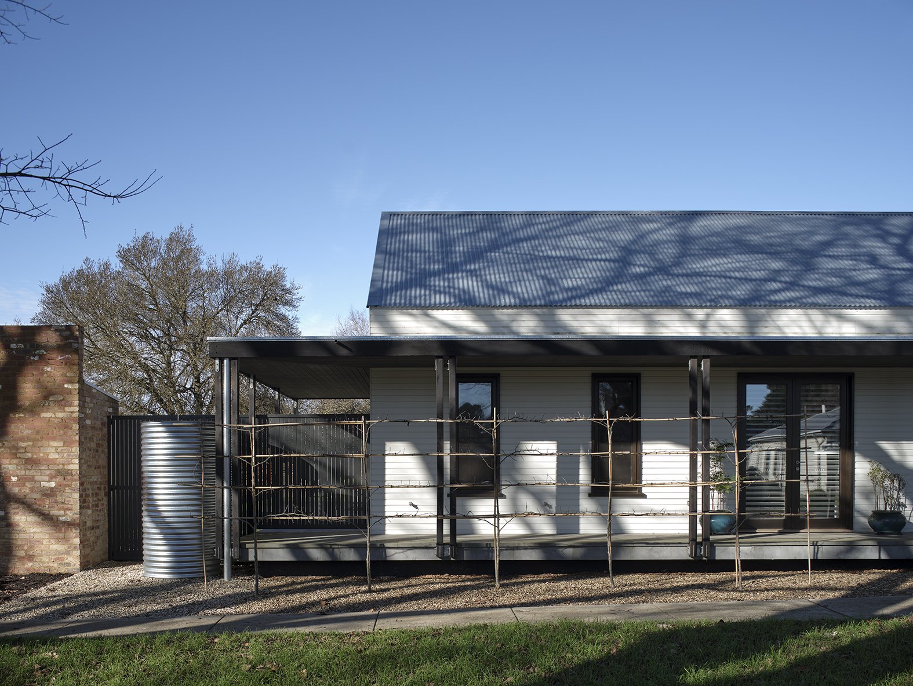

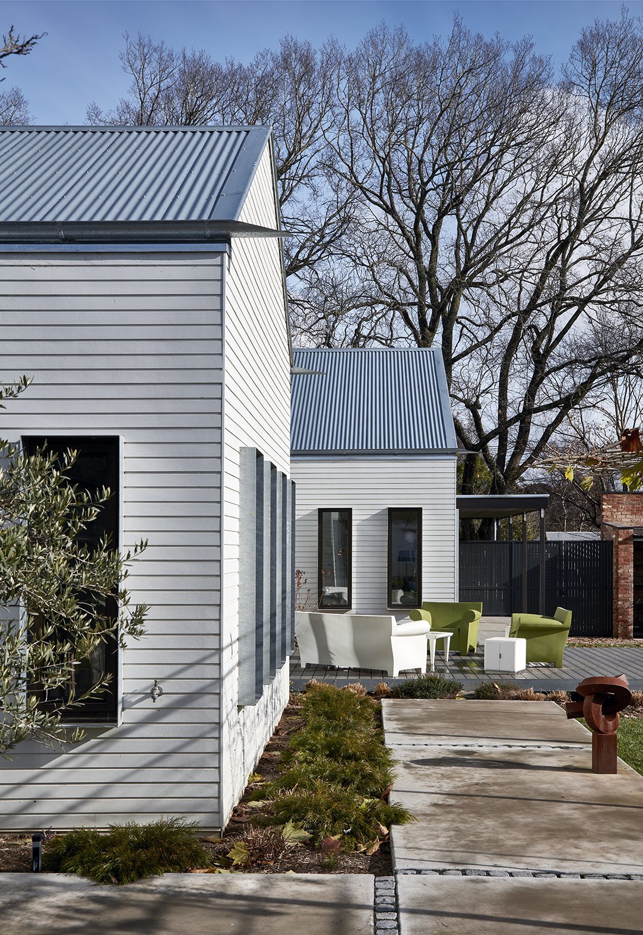

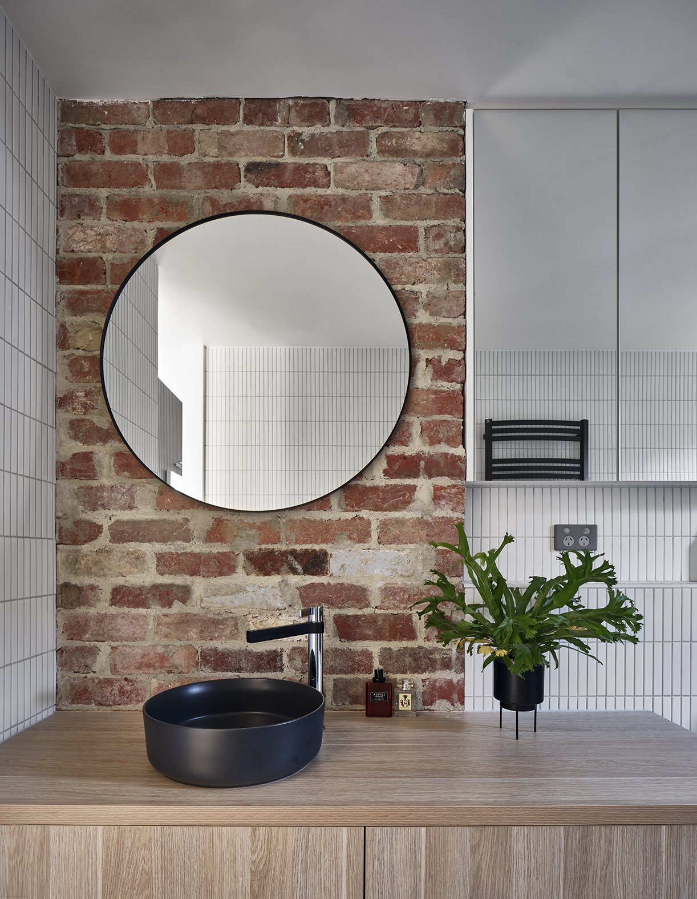
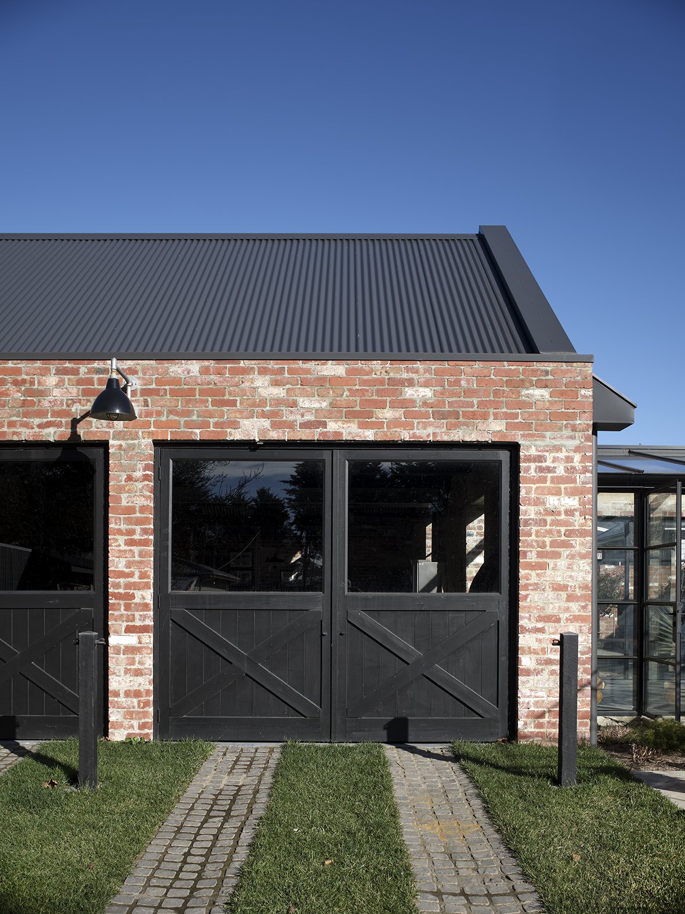
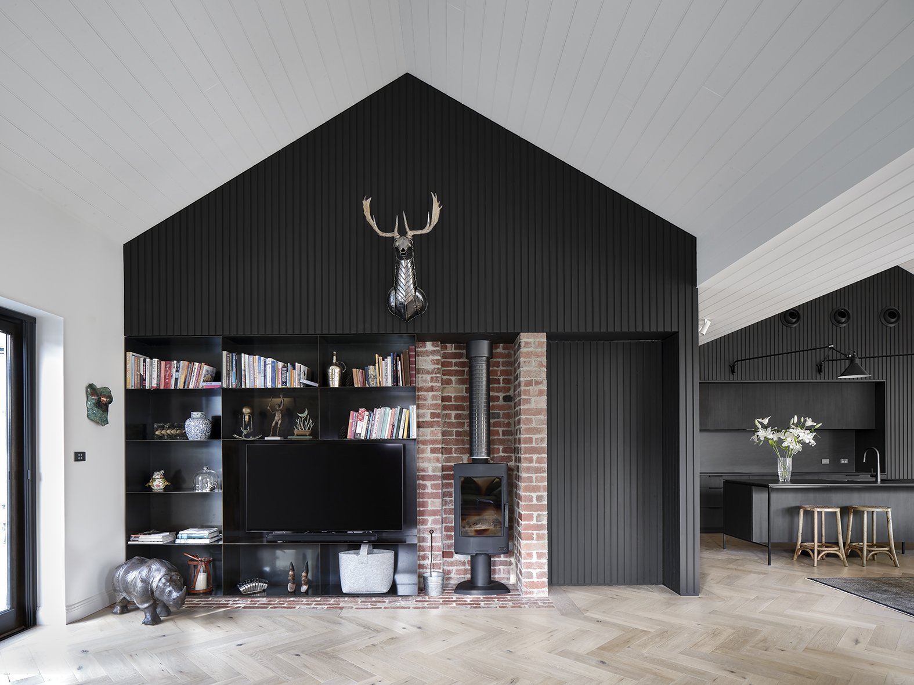
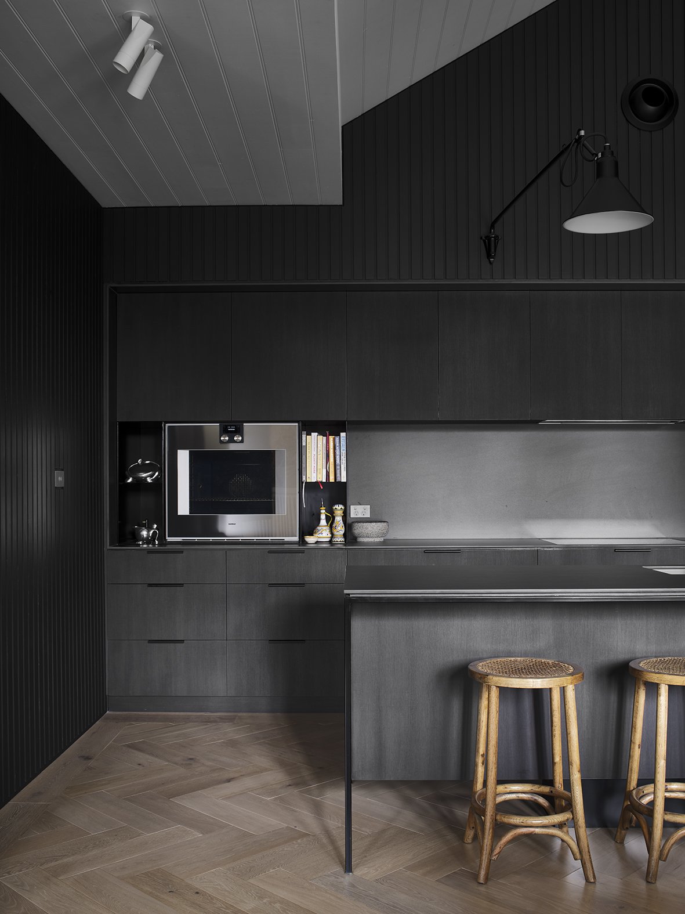
Trentham House
As part of the larger TOTS [Trentham Opposite the Station] development, this house begins the transition from the traditional weatherboard cottages to its south to the commercial tenancies on the corner. A contemporary, stripped back take on a classic double fronted weatherboard, this house is truly a reflection of the owners. Both respectful of the neighbourhood character and also unique, with an emphasis on quality over quantity and celebration of art and individual expression. The exceptional thermal performance of this home begins with an orientation and layout that optimises opportunities for solar gain and is followed through with double-stud walls providing two layers of insulation, triple glazed timber windows, and the thermal mass of the concrete slab.
Location Trentham, VIC
Interiors Studio Tom
Photography Aaron Pocock
Engineer BCS Consulting Engineers
Aboriginal Nation Dja Dja Wurrung
Type New house
