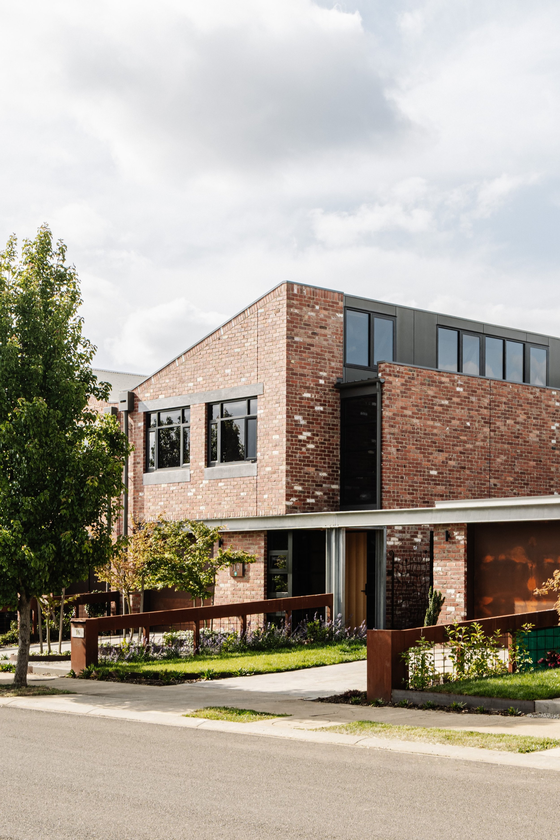
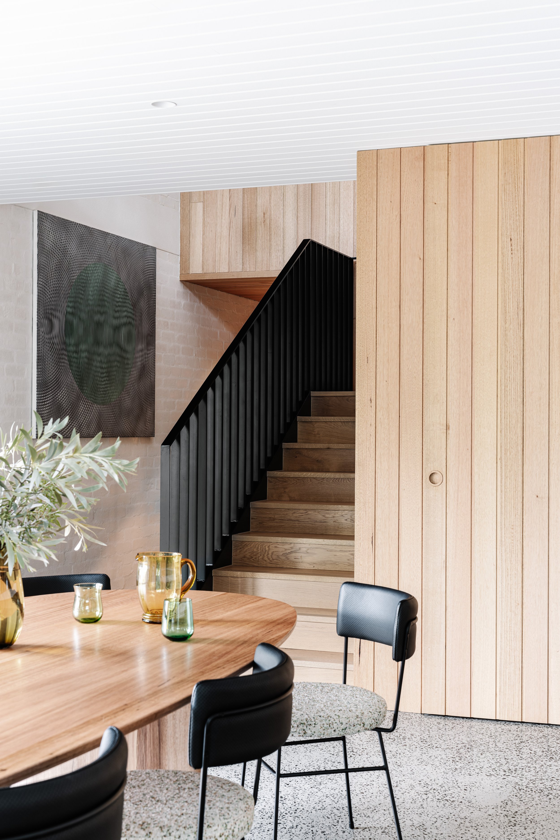
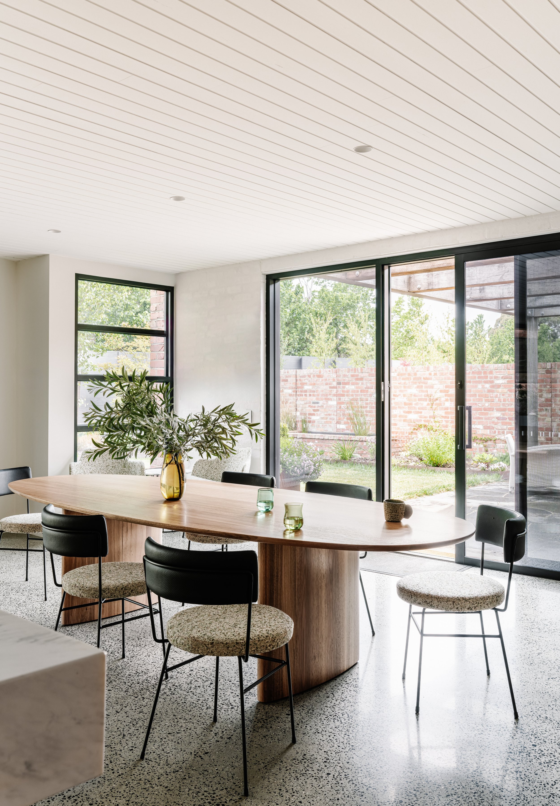
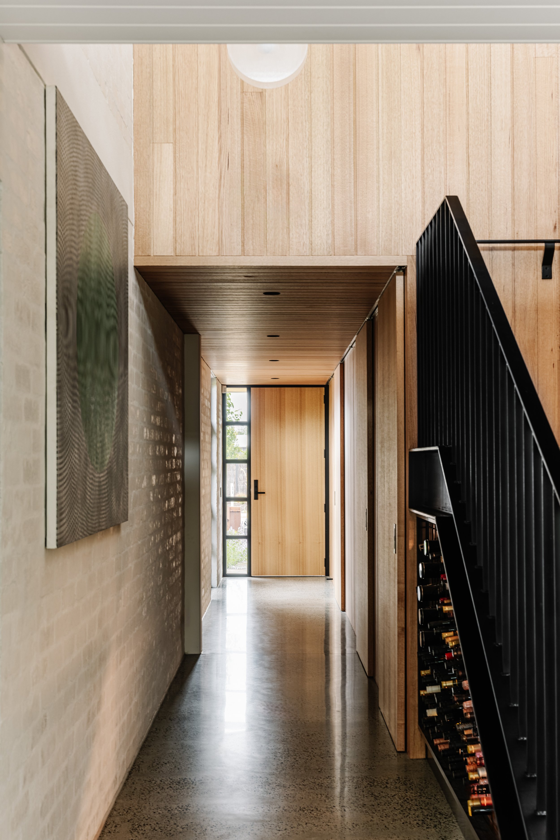
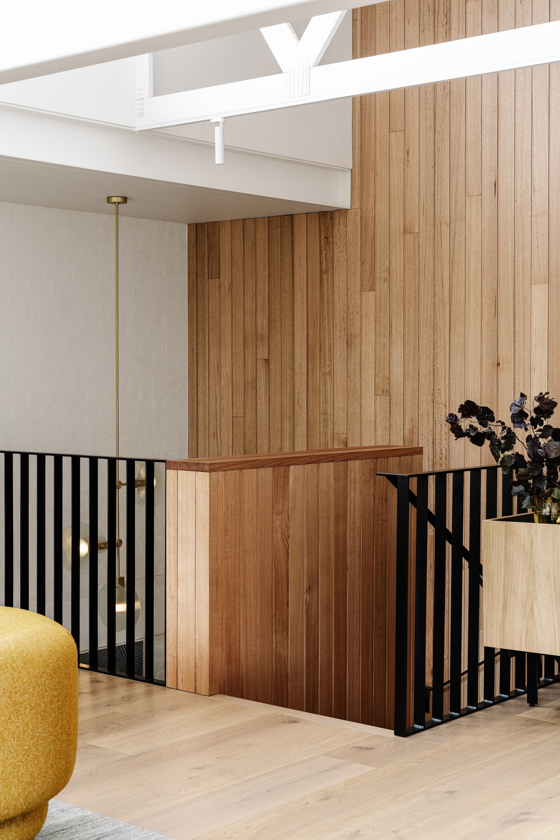
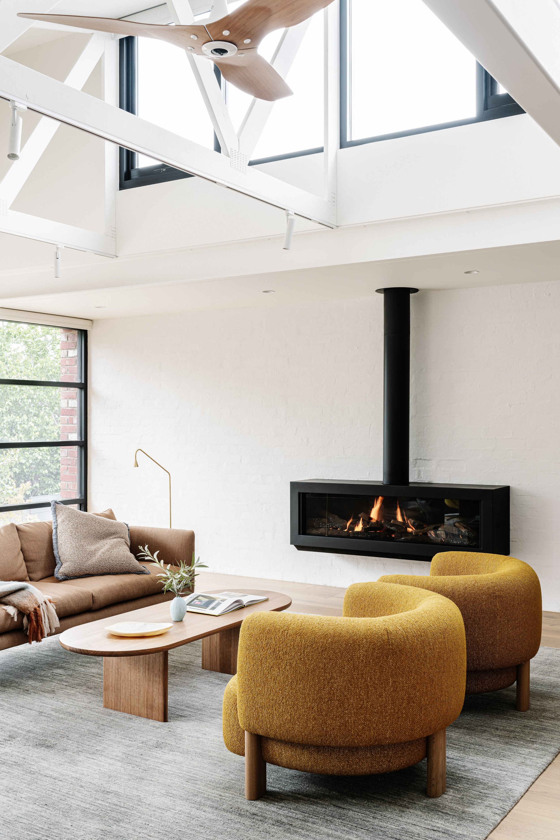
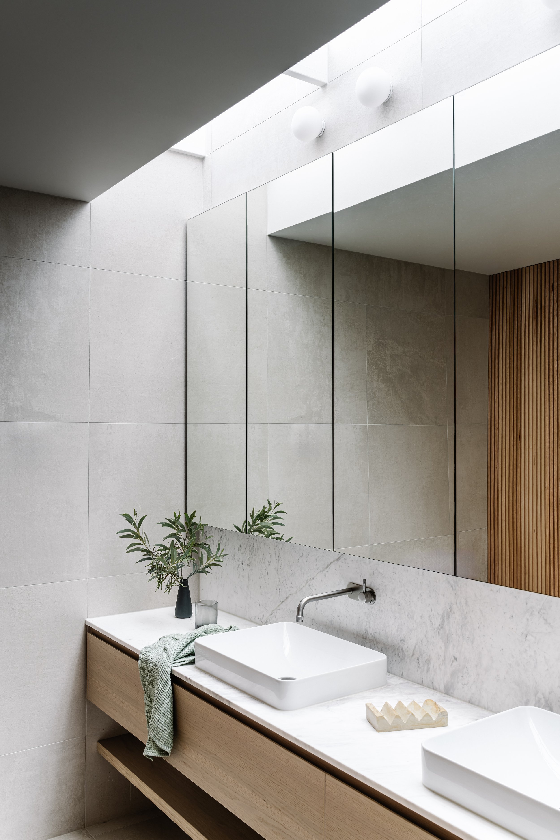
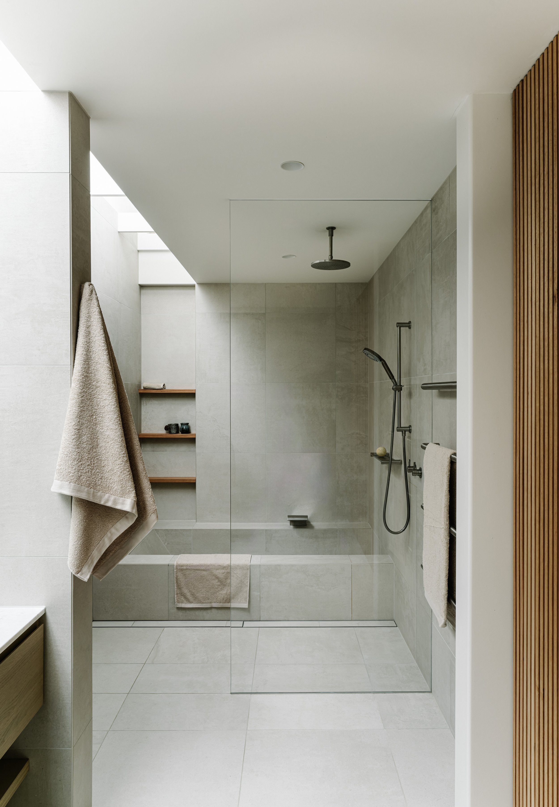
New Gisborne Warehouse
This warehouse style apartment was one of a series of buildings along the train line in New Gisborne with views towards Mount Macedon. The original design was done by Ken Charles of Centrum Architects. We took over after the town planning stage and customised each of the shells with different internal layouts and arranged the building permits etc. This particular project was our first collaboration with Robbie Peirce of Studio Tom doing interior design. Robbie has since become an integral part of our team.
Location New Gisborne, VIC
Interiors Studio Tom
Builder Greg Luke
Engineer Nettle Engineering
Aboriginal Nation Wurundjeri Woi Wurrung
Type New house
Photographer Marnie Hawson
