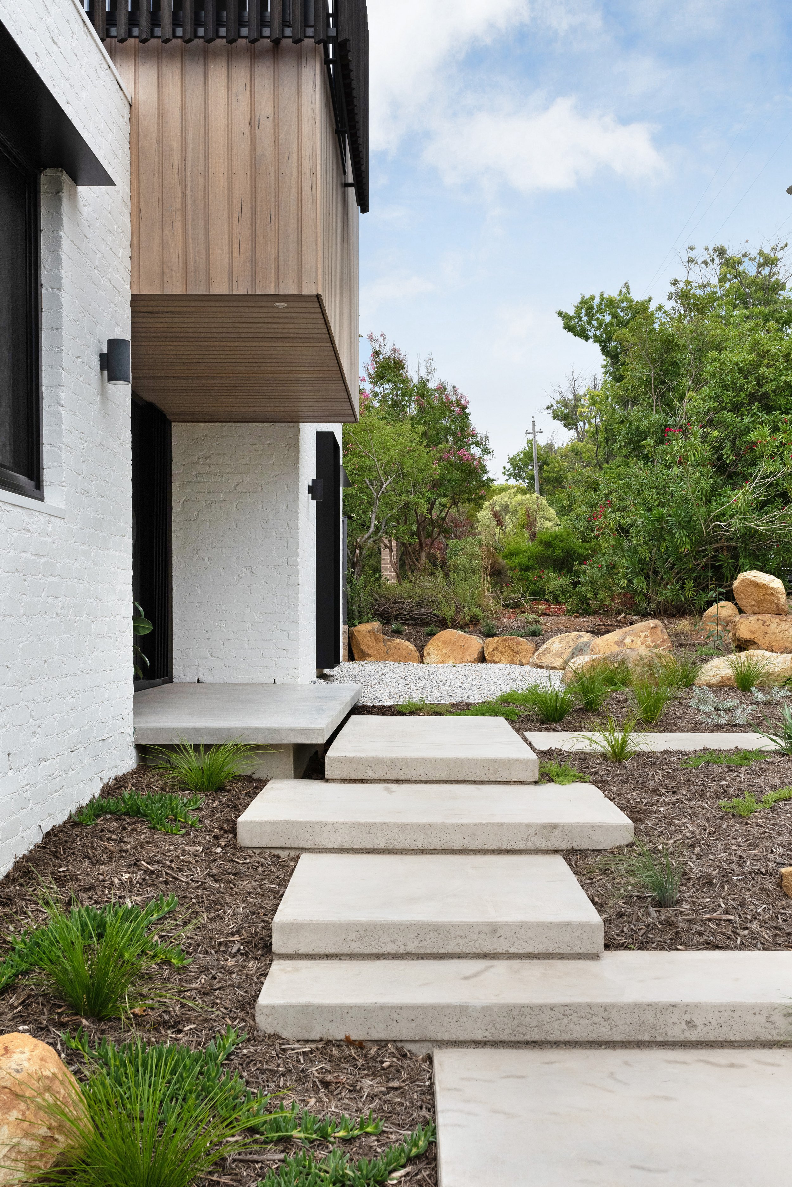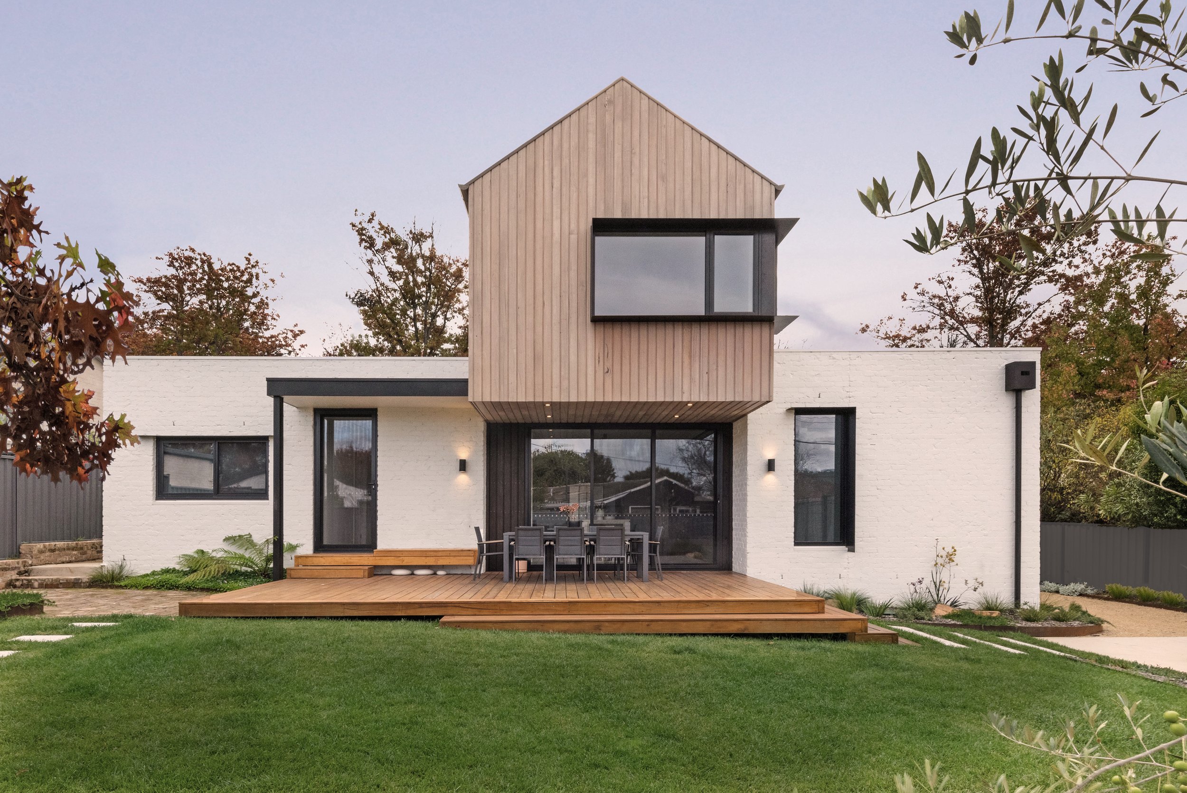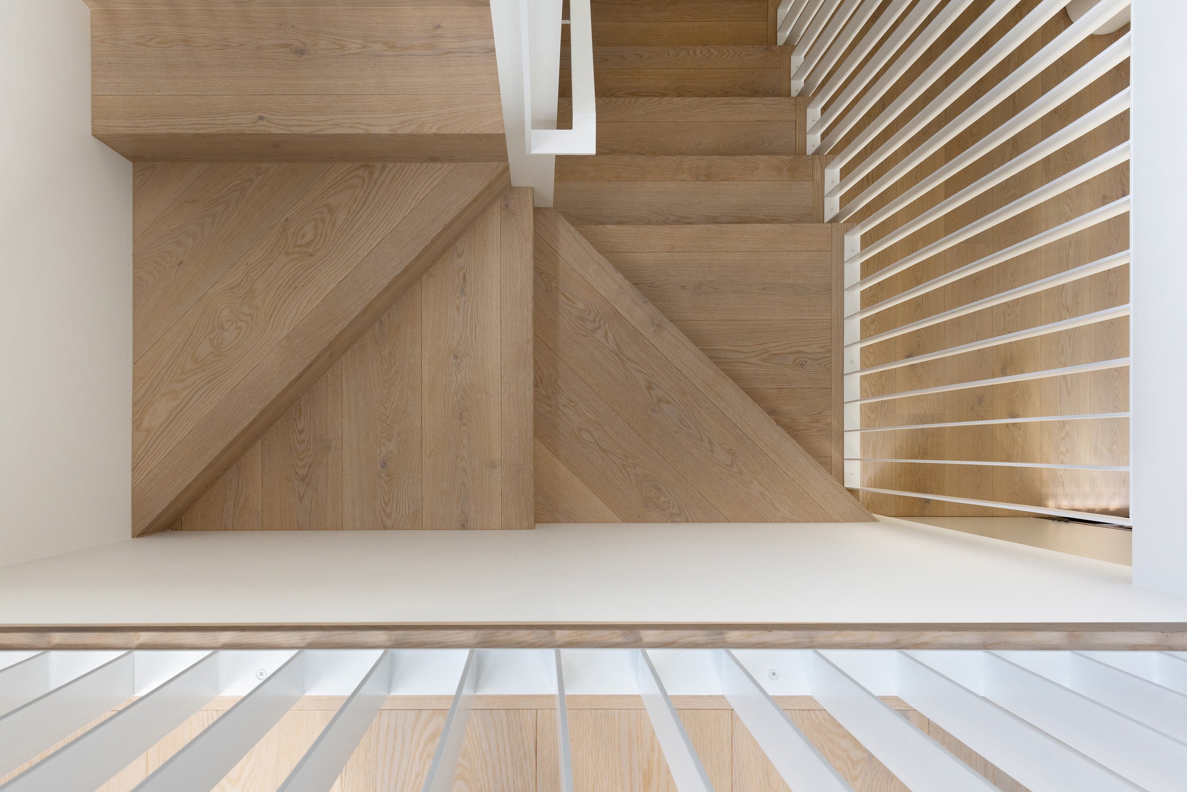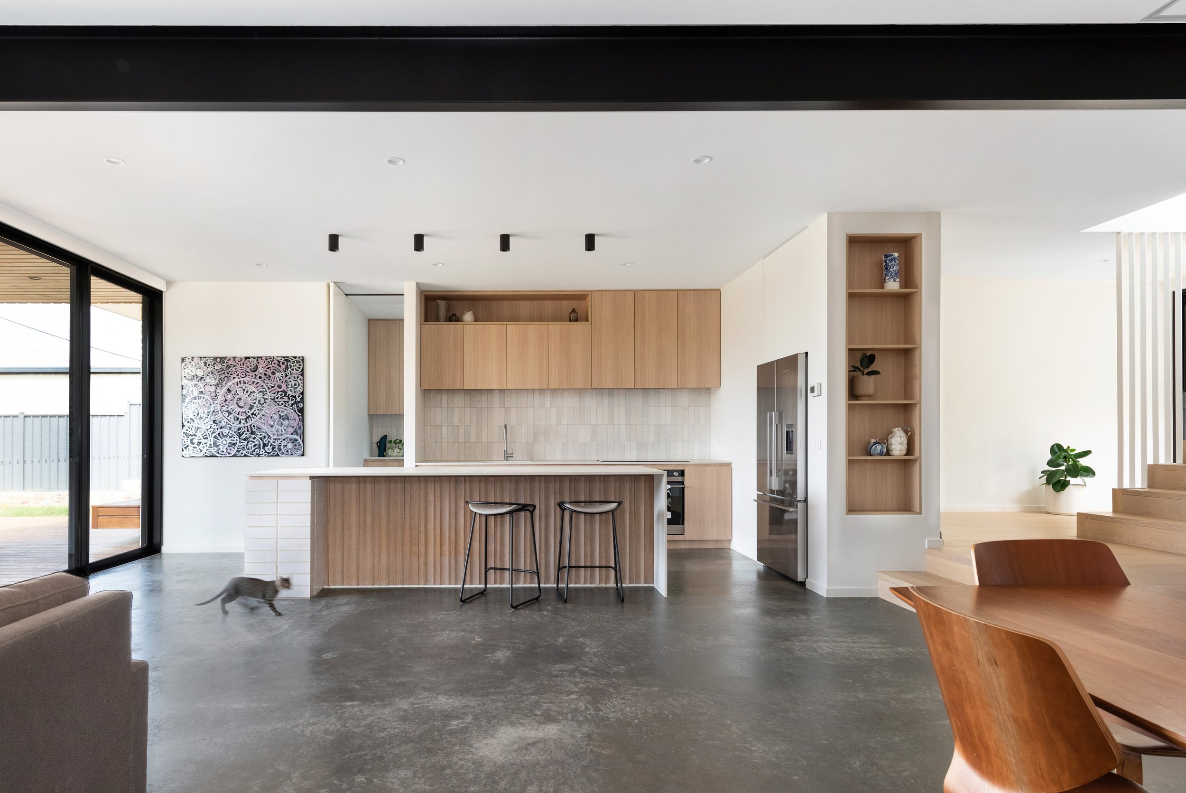





Miller Street House
The strength of this house lies in the way it distills a legible formal expression with a functional layout that is based on appropriate zoning for this family and is also optimised for passive solar performance. The architectural detailing and precise and considered construction support the simple diagrammatic form of the building and allow the textural qualities of the materials to shine. The simple palette of brickwork, concrete, steel and timber are carried through both the exterior and interior to create a robust, cohesive, and tactile backdrop to family life.
Photography Kasey Funnell Photography
Builder Future Building
Interior Designer Studio & You
Engineer BMCE
Location O’Connor, ACT
Aboriginal Nation Ngunnawal
Type New house
