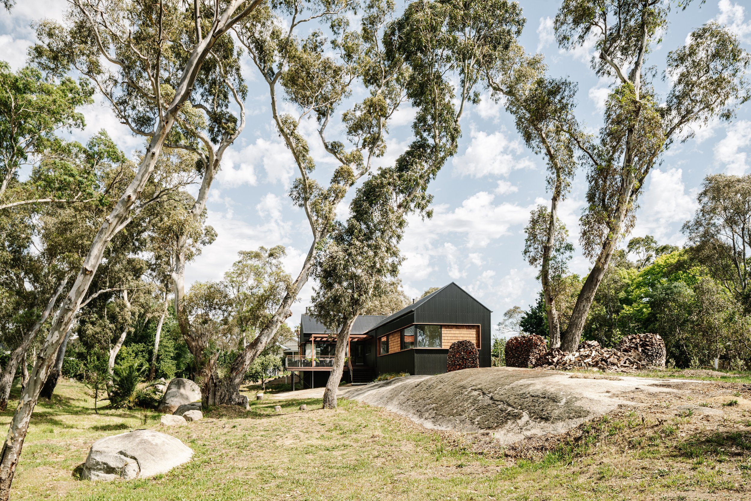
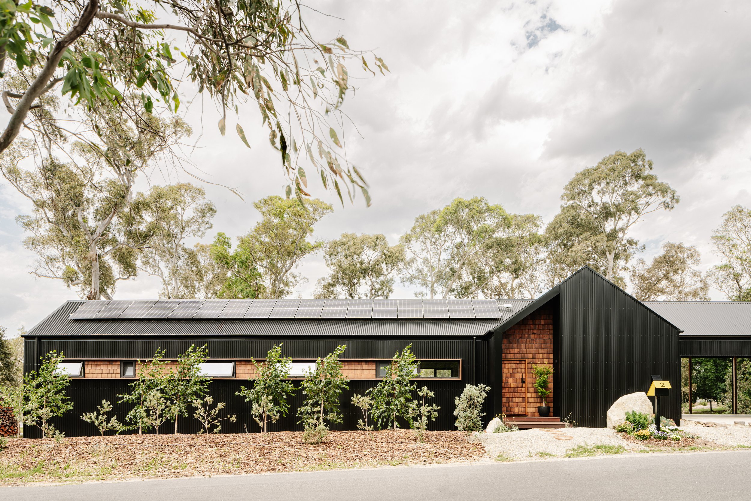
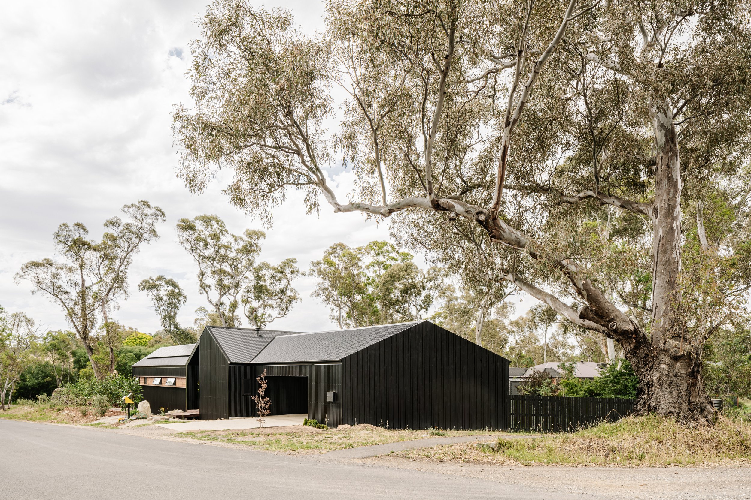
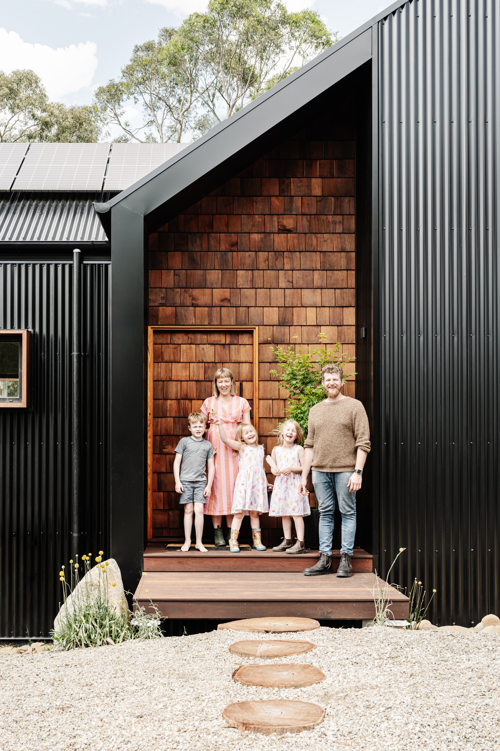
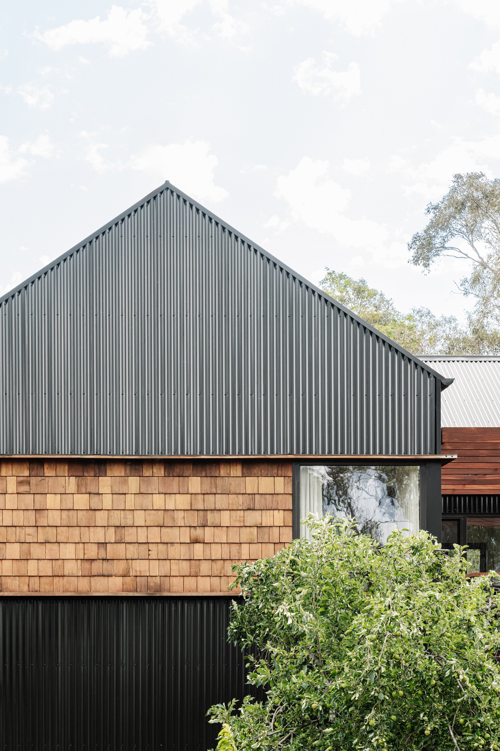
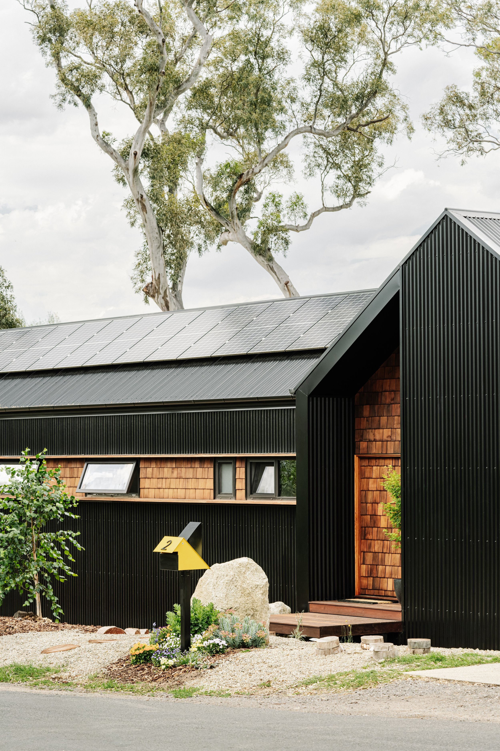
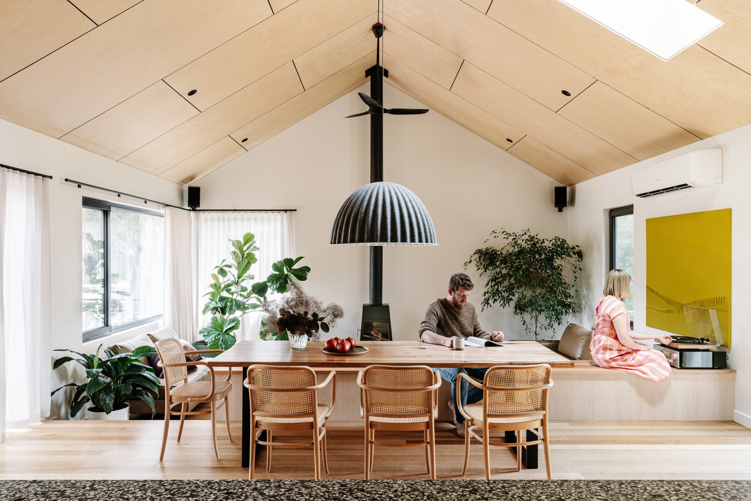
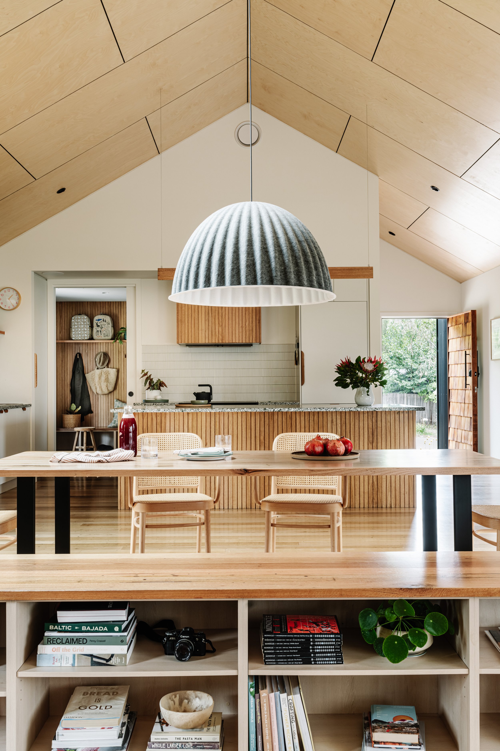
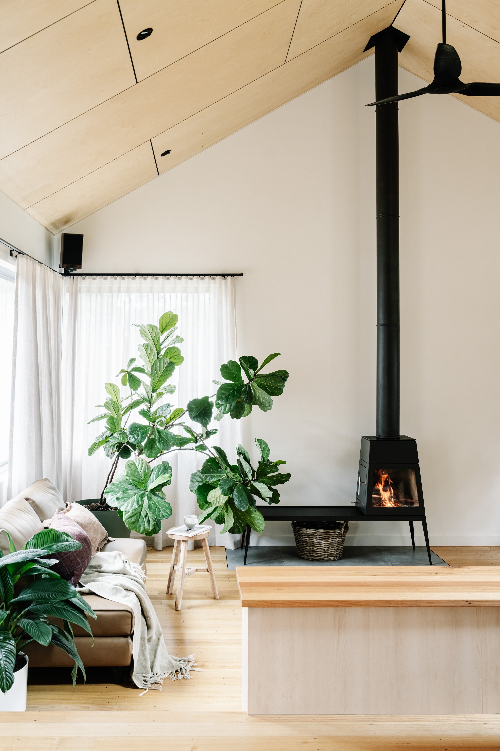
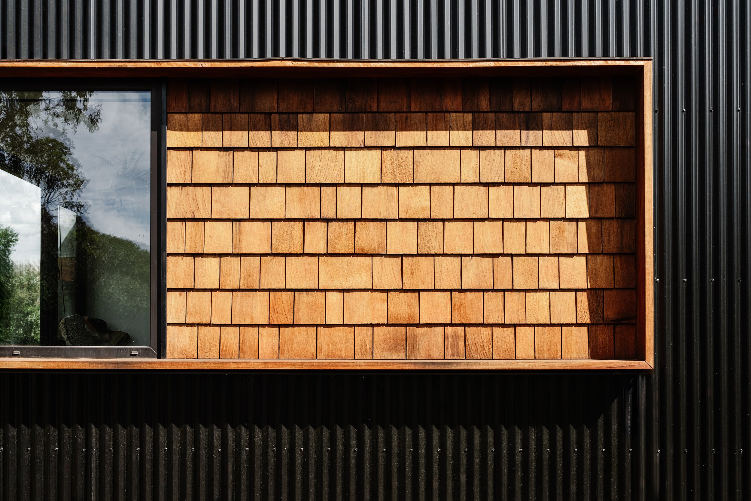
Harcourt House
Nestled amongst the mature gum trees on site and perched on a granite outcrop, Harcourt House is carefully oriented to create privacy and take advantage of views whilst maximising passive solar gain. Utlising the robust and low maintenance qualities of corrugated iron paired with hardwood accents and cedar shingles, the house is both a striking object in the landscape and a sympathetic addition to the neighbourhood.
Location Harcourt, VIC
Interiors Studio Tom
Builder The Sustainable Building Co.
Engineer Altmann Associates
Aboriginal Nation Dja Dja Wurrung
Type New house
Photographer Marnie Hawson
