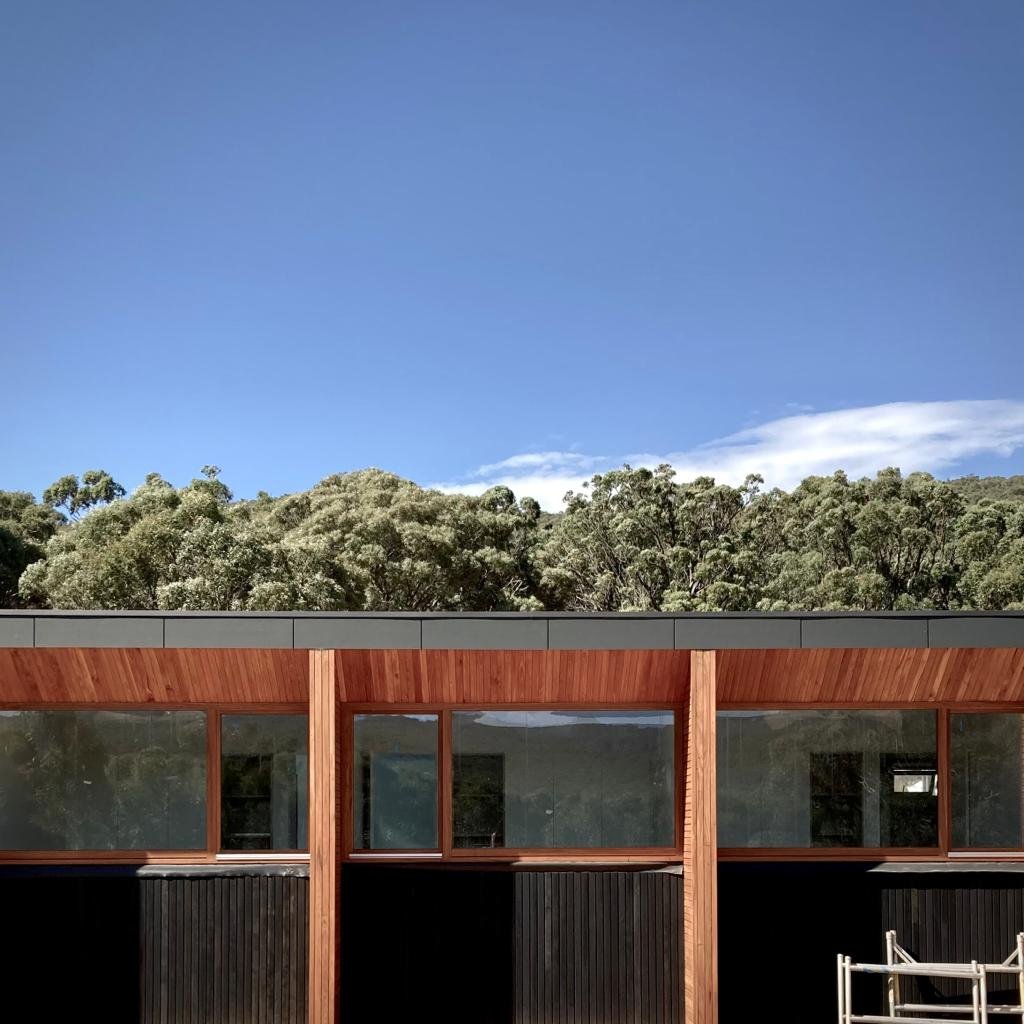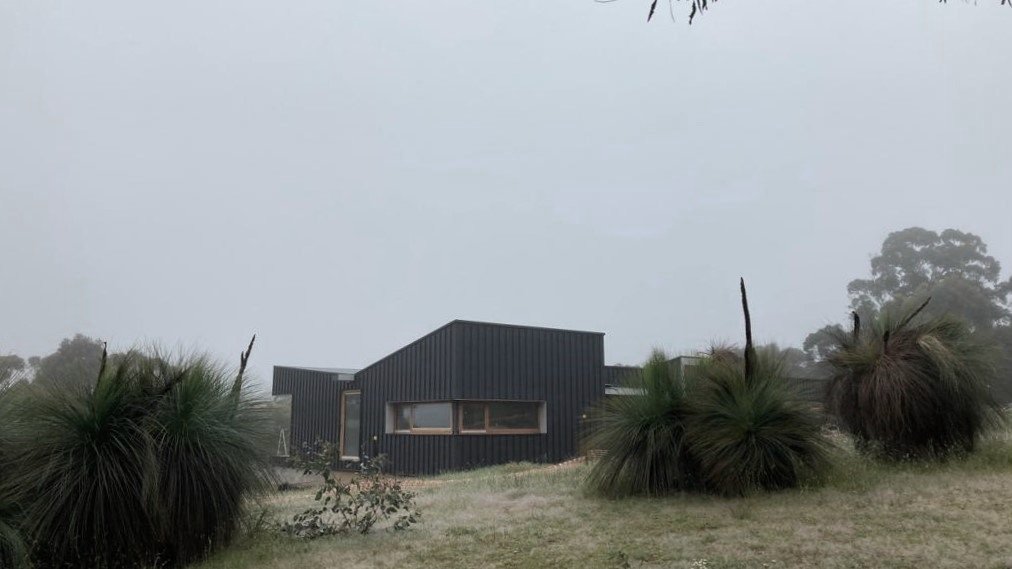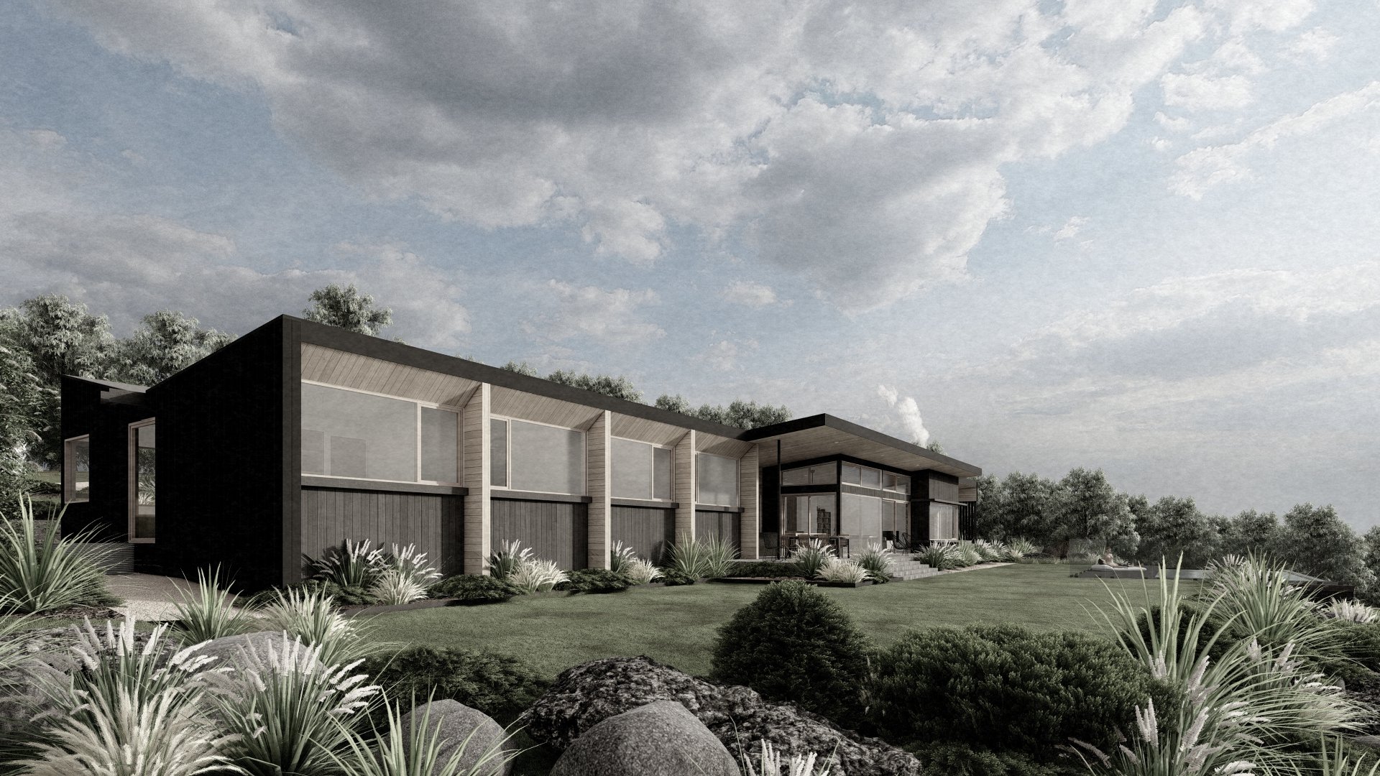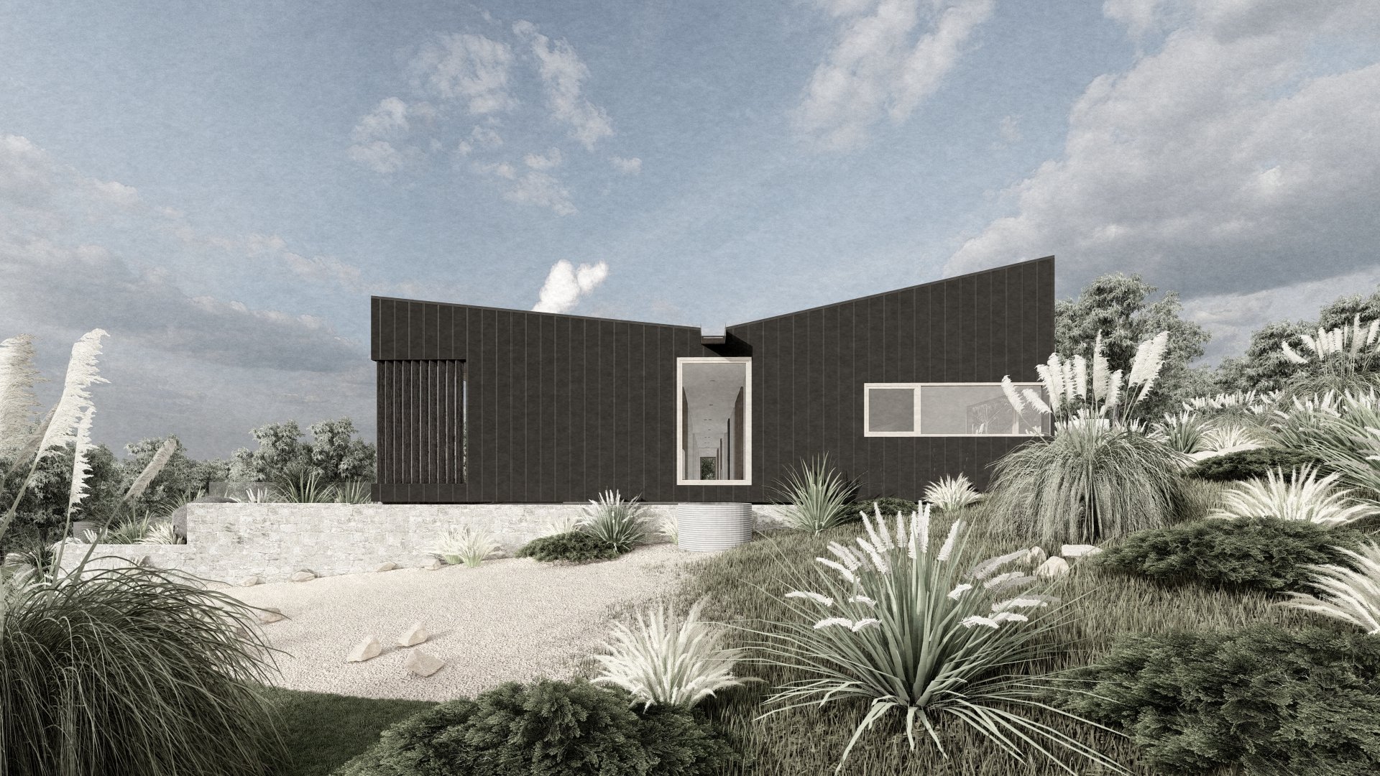



Grass Tree House
[Professional photographs coming soon]
Located on a unique and spectacular property in New Gisborne, this house occupies the site of a paddock that was originally cleared for farming deer. With a BAL rating of 29, robust cladding of fire resistant and charred timber and sheet metal cladding were used to ground the building into its context. The house stretches out along an east-west axis so all habitable rooms take advantage of solar access and views to Mount Macedon towards the north. A wood fired hydronic heater using wood collected from the property complements the passive solar design and highly energy efficient timber windows to keep the place toasty warm through the long Macedon Ranges winters.
Location New Gisborne, VIC
Interiors Studio Tom
Builder Hardwick Build Co
Engineer FMG Engineering
Aboriginal Nation Wurundjeri Woi Wurrung
Type New house
